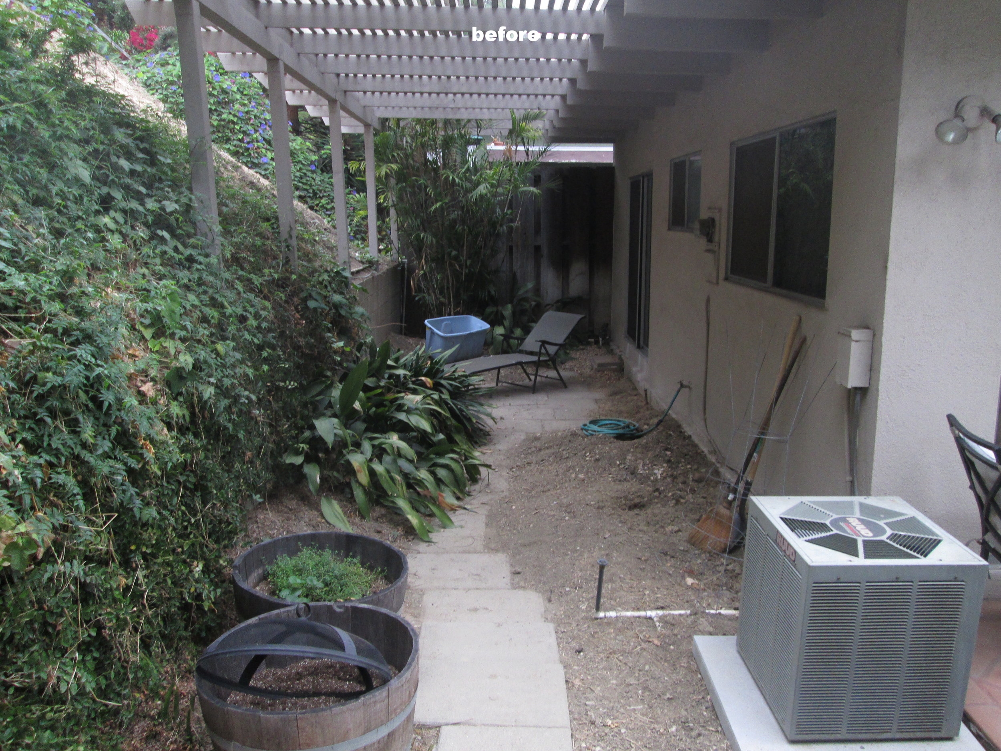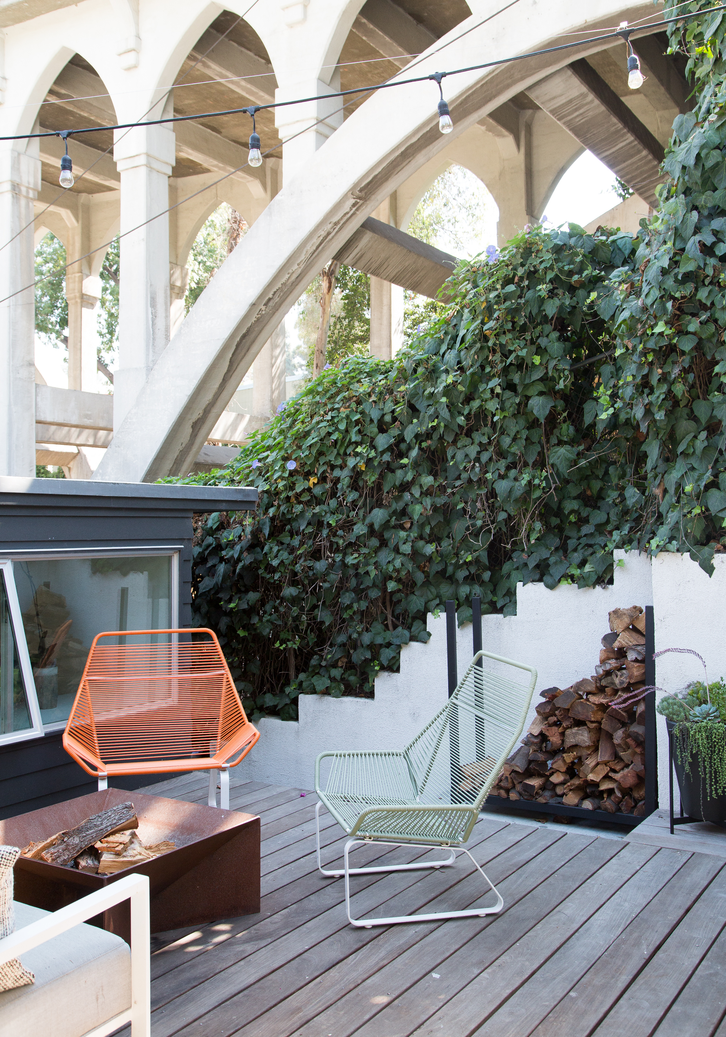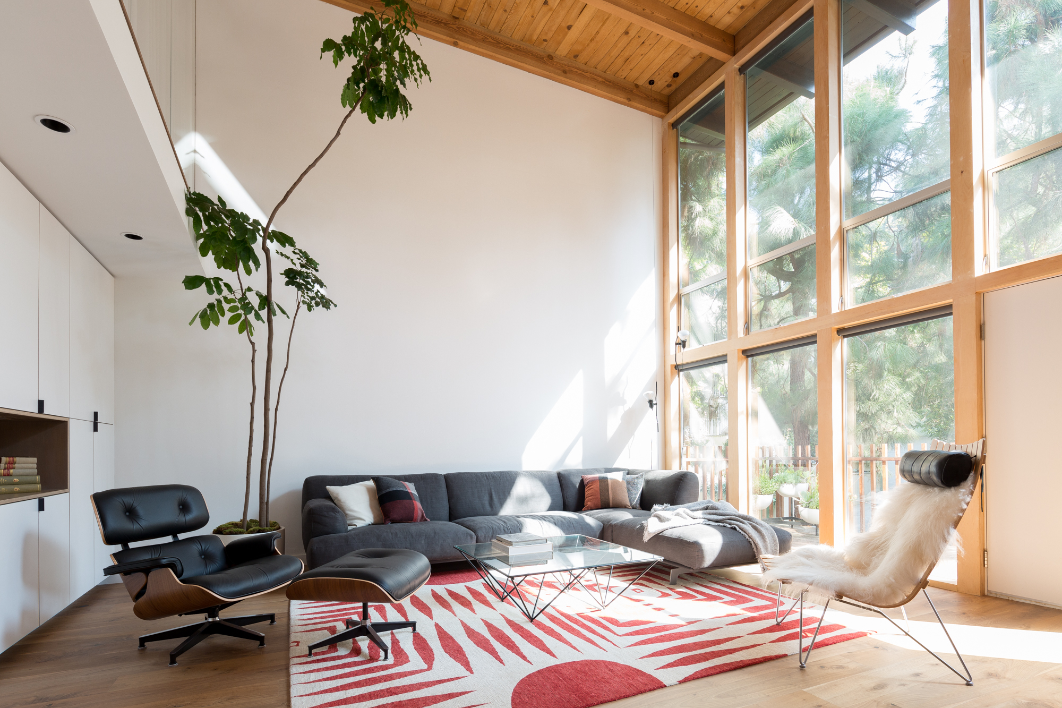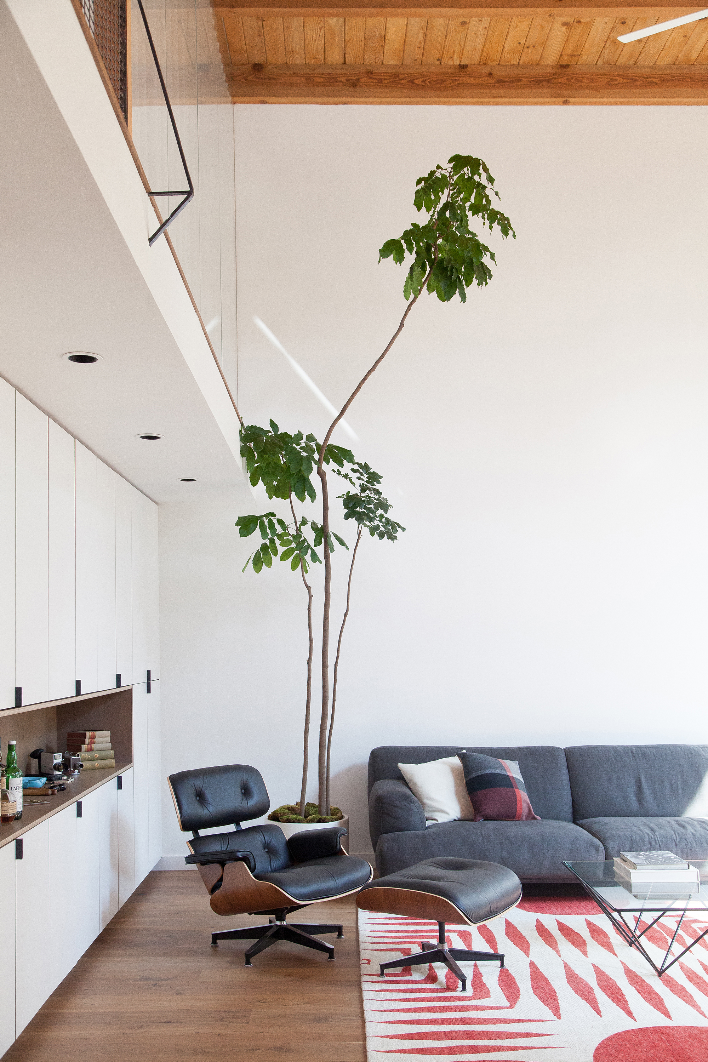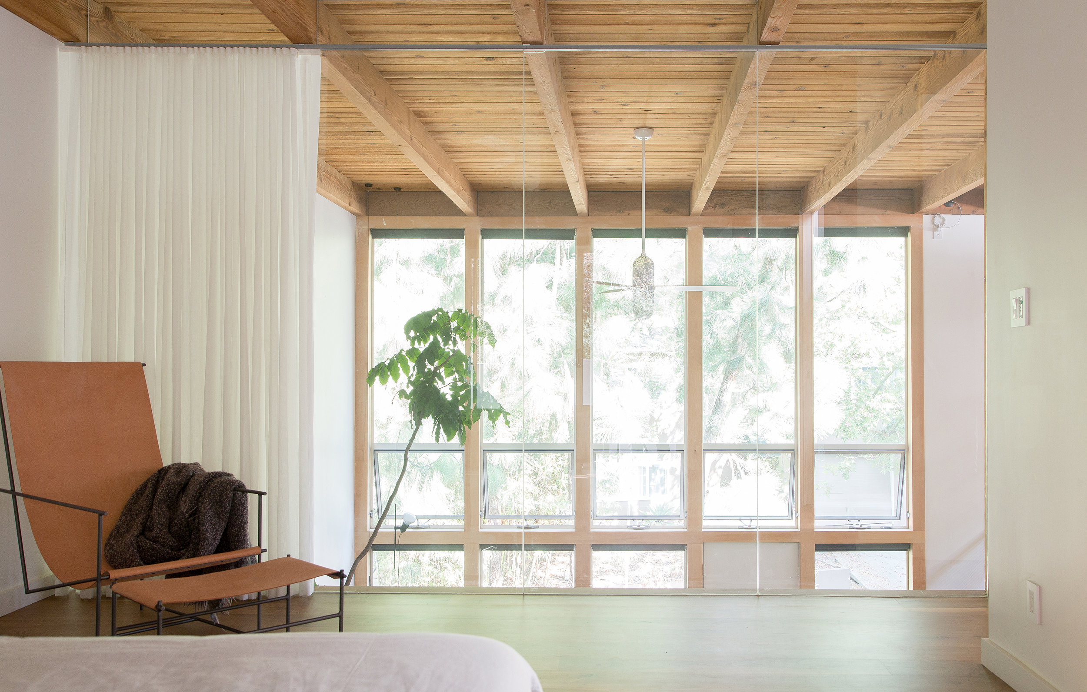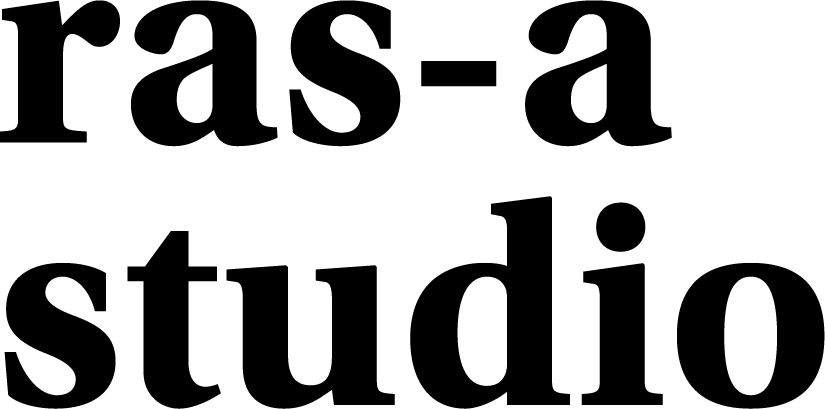The house is the last on a dead-end street in the Los Feliz enclave of Franklin Hills. It's set against a hillside under the Shakespeare Bridge. Unassuming when driving over the bridge, however its beautiful Gothic Architecture reveals itself from below.
Our client's brief was to renovate the dated house while adding on some additional square footage.
We really wanted to view the architecture of the bridge from the house, so we replaced a solid wall between the shifting roof planes with a clerestory window. It frames the bridge in a really interesting way that can be seen from almost every space in the house.
We carved new square footage out of the existing crawl space below the upper level. The split level layout follows the natural grade of the site — the lower, intermediate, and upper level all walk out to grade. This allowed us to extend the lower level underneath the upper level and accommodate a new laundry room and guest bath without increasing the home’s footprint, which the hillside zoning wouldn’t allow for on this tight steep lot.
The original master bedroom was small, and there was a catwalk-like hallway that went to nowhere — located between the master and living room below. We removed that hallway and incorporated its space into the master. We wanted to borrow the abundance of natural light and the tree views from the living room, so we used a glass partition instead of a framed wall. When our client (who lives alone) needs privacy in the master, he simply draws the curtains. It’s kind of like having a large picture window, but it happens to be on the interior.
Photography: Lauren Moore



