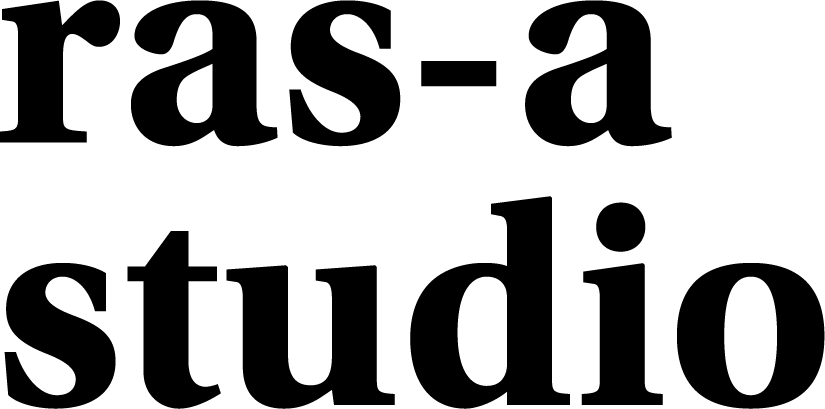
Y House
Located in the South Bay city of Torrance, this residence is set in a quite neighborhood lined with single story post-war era homes. The home owner, who also grew up in the house, was ready to give it a full modern make over.
Being a yoga instructor, the home owner required the project include a yoga studio attached to the main house, but with its own entrance to keep clients separate from her domestic life. She also wanted to open up the floor plan and have a stronger connection to the back yard and outdoors. She lives there with her boyfriend and two very important felines who also needed their own space.
The original home’s interior was entirely gutted and reworked into a new program, A small expansion towards the street eliminates a bay window while making room for the yoga studio. The roof was replaced and simplified into two gable-roofed volumes. From the street, the volumes demarcate the yoga studio from the house. As the volumes continue towards the back yard, they shift in plan, defining the living, dining, and kitchen areas. A large wrap around deck connects the living spaces while expanding the interiors to the outdoors.
A utility and storage core is located along the axis between the main volumes. The cat’s room is at the end of this core. It has a cat sized portal to allow free feline passage as well as a human sized door for servicing the litter box.
The shape of the cathedral ceilings throughout naturally draw warm up and out of strategically placed operable skylights. Large sliding glass pocket doors open the house and yoga studio to their adjacent outdoor spaces. Vines grow on a mesh trellis that follows the silhouette of the yoga studio, creating privacy from the street while providing a view of green from within.
The exterior is predominantly stucco, used for its low cost and maintenance. Western red cedar lines the entry niche to provide contrast and greet guests with some warmth. IKEA cabinetry was installed throughout the kitchen and bathrooms. Shower grade stucco was applied to all bathroom walls in lieu of laborious and expensive tile. The floors are prefinished oak and the gypsum walls and ceilings are finished in an alabaster white zero voc paint. The landscaping combines native and drought tolerant plants providing texture and color.
2019 AIA Honor Award LBSB
Photography: Lauren Moore




